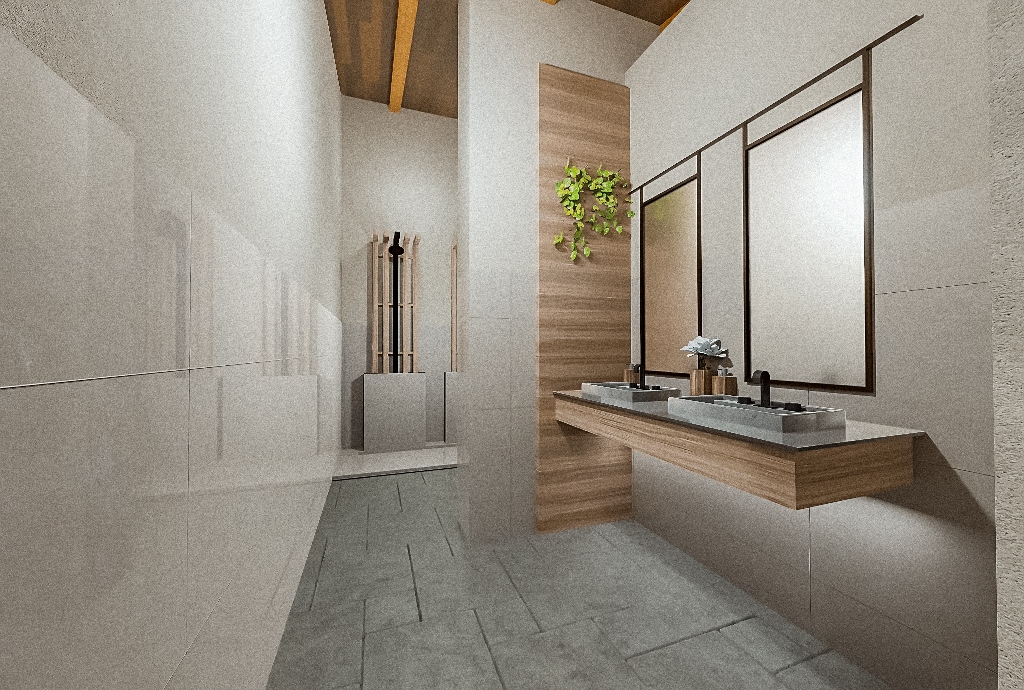Information
BUILDING: THREE-STOREY RESIDENCE WITH BASEMENT & SWIMMING POOL, BBQ AND EXTERNAL GARAGE IN THE SURROUNDING AREA.
LOCATION: KITEZA-LAGONIS AREA, MUNICIPALITY UNIT OF KALYVIA, MUNICIPALITY OF SARONIKOS, PO Box 19010
CONTACT : info@villalagonisi.gr
Residence square meters : 403,71 m² Κ/Χ & 42,39 m² Β/Χ
Area Plot : 704,82 m²
Βuilding permit number : 926/87 & ΑΝΑΘ 1319/89 -586/96

DETAILED DESCRIPTION OF SPACES & SQUARE METERS PER LEVEL
SEMI BASEMENT LEVEL
The semi-basement level consists of the following areas: Hall, elevator, staircase, office space, 2 bedrooms en suite, 1 master bedroom and terrace.
Total Square Meters : 122,93 m² Κ/Χ
GROUND FLOOR LEVEL
The ground floor level consists of the following spaces: Hall, elevator, staircase, kitchen, auxiliary warehouse, living room with fireplace, dining room and terrace.
Total Square Meters : 95,93 m² Κ/Χ
FLOOR LEVEL A
The level of the A floor consists of the following areas: Hall, elevator, staircase, guest wc, kitchen with auxiliary storage, living room with fireplace, dining room and veranda.
Total Square Meters : : 95,93 m² Κ/Χ
FLOOR LEVEL B
The level of the B floor consists of the following areas: Hall, elevator, staircase, laundry, 2 bedrooms en suite, 1 master bedroom and terrace.
Total Square Meters : 88,92 m² Κ/Χ
GENERAL DESCRIPTION OF RESIDENCE
The residence consists of the following spaces :
- 6 bedrooms en suite
- 1 OFFICE SPACE / PLAYROOM/GYM
- 1 LAUNDRY
- 1 WC
- 2 Kitchens / WITH AUXILIARY SPACE
- 2 LIVING ROOMS / DINNING ROOMS
- INTERNAL STAIRWAY
- ELEVATOR
TOTAL SQUARE METERS OF MAIN SPACE : 403,71 m²
SURROUNDING AREAS
- POOL : E = 48,41 m²
- ΒΒQ : E=29,77 m²
- LOCKER ROOM: Ε=10,34 m²
- POOL ENGINE STATION : Ε= 9,46 m²
- BOILER ROOM: Ε= 14,11 m²
- OUTDOOR COVERED GARAGE (3 SPACES) : Ε= 41,58 m²
- GARAGE - STORAGE : Ε= 8,48 m²
TOTAL SQUARE METERS OF SURROUNDING AREA : 42,39 m²
 English
English  Greek
Greek